
(SPOT.ph) When it comes to designing a home, it’s not enough that it’s picture-perfect—it should be functional and ideal for our unpredictable weather, too. In the last few weeks when the heat was unbearable, have you ever wished you had more windows to let the breeze in? In this sustainable home in Laguna, the windows are strategically placed to maximize cross-ventilation, but the windows are just some of its practical yet impressive features.
Designed and built by Imagimax Interior Architecture, the three-storey home features a well-maximized 420-sqm floor area that stands on a 390-sqm lot area. There are three bedrooms, each with an en-suite T&B, an attic where the gym, home office, and play area are found, vegetable and herb gardens, an orchidarium, and a balcony. Aptly called The Maison Soleil, which translates to House of Sun, the home welcomes nature into the space with its sustainable features such as skylights, a cistern for rainwater, polished cement flooring, and the refurbished pieces added in the different areas. Suffice to say, design-, aesthetic-, and function-wise, this house is a must-see.
Also read:
Must-See Space: This QC Townhouse Is Perfect for MUJI Fans
Must-See Space: This Modern Home in Alabang Is All Sorts of Breathtaking
Take a peek inside the Maison Soleil, a Presello house in Laguna, and its striking features:
Its roof follows the angle of the bahay kubo.
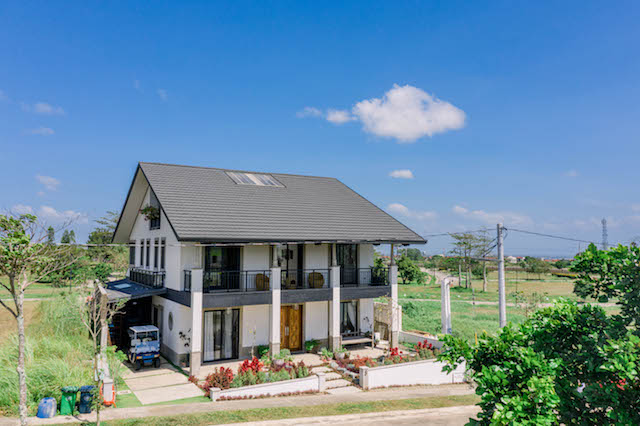
The roof is slanted at 26 degrees, which is the ideal measurement for Philippine weather. Aside from the roof, one of the things that will catch anyone’s attention is its overall look. From the outside, it has a country home vibe—with the façade featuring a neutral color palette. By sticking to monochromatic colors, other elements of the house stand-out—from the finishes to the décor.
The doors double as décor pieces.
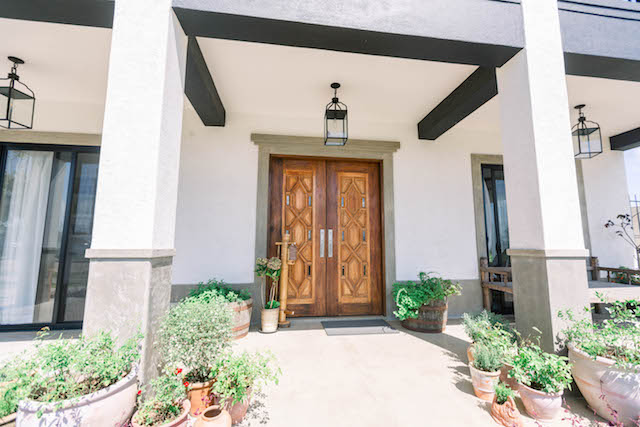
Double doors are used around the home, some of which are recycled. Since the doors were bought first, the design was finalized around it.
It’s surrounded by gardens.
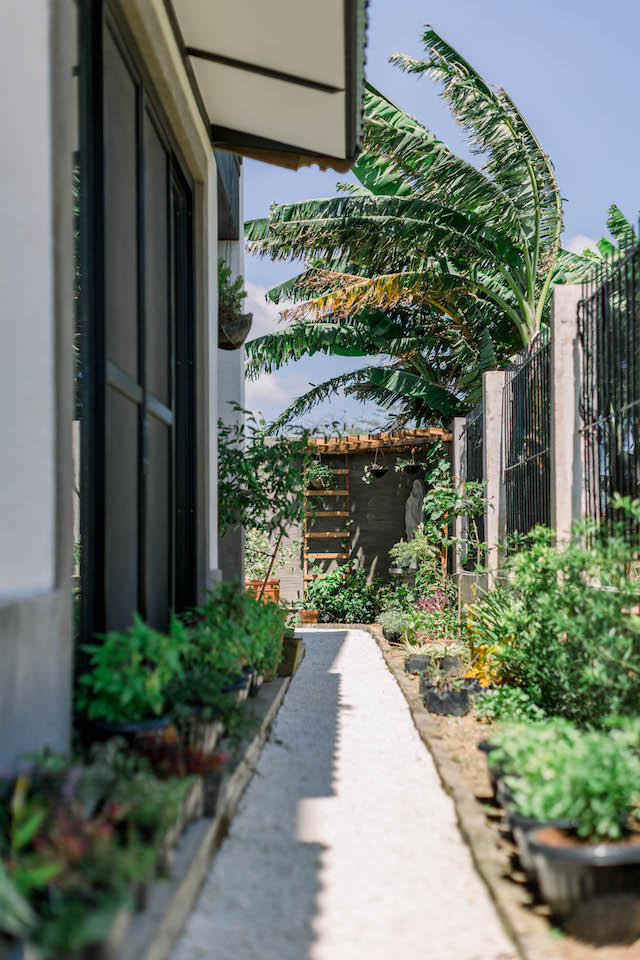
To make sure every inch of space is maximized, the owners created a side garden with potted plants and a pathway made of marble chips.
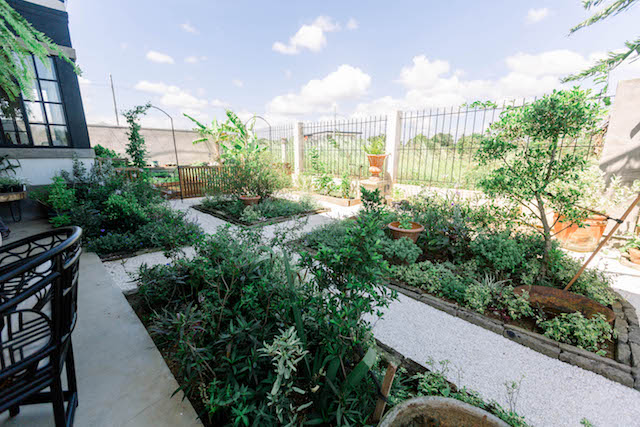
There’s a vegetable garden, an herb garden, and a spot for flowering plants, and a rusted metal plant box made from excess building materials. A gate made from repurposed wood separates the vegetable garden from the rest of the outdoor space.
The receiving area also works as a study room.
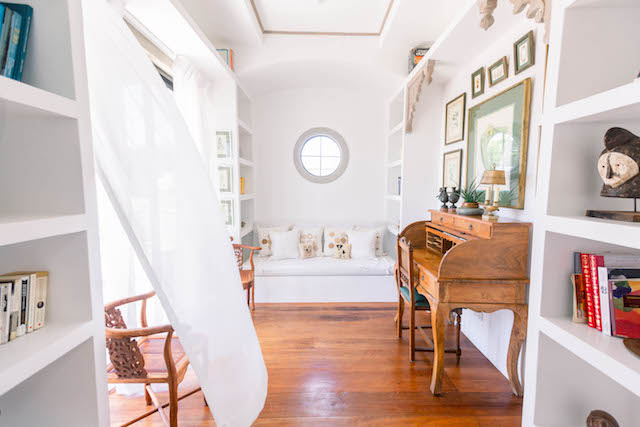
A few steps from the foyer is a receiving area with sliding doors that work as windows and reclaimed wooden flooring. It’s the only area with wooden floors as majority of the space features polished cement flooring to stay within the owners’ budget.
The living area features a mix of country- and rustic-inspired elements.
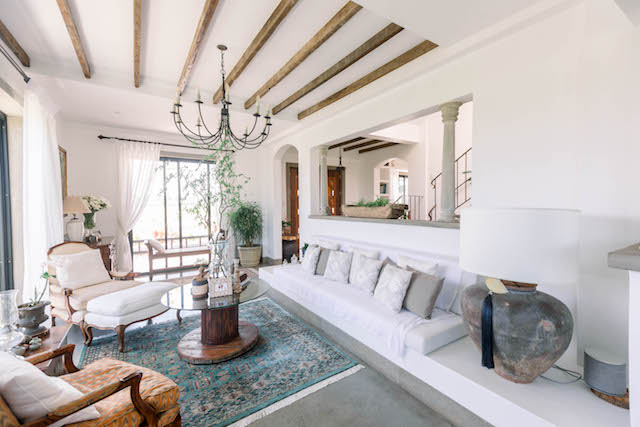
Some of the accent pieces used around the home were purchased online or came from the old family homes of the owners. In the living area, that’s a custom-built concrete sofa completed with foam to make it comfortable to sit on. The owners take refurbishing seriously—the center table is an old cable spool topped with glass! Even the lamp is another marvel to look at. Familiar with those vintage TV sets that come with a case? The owners have one but decided to reuse it with a newer TV.
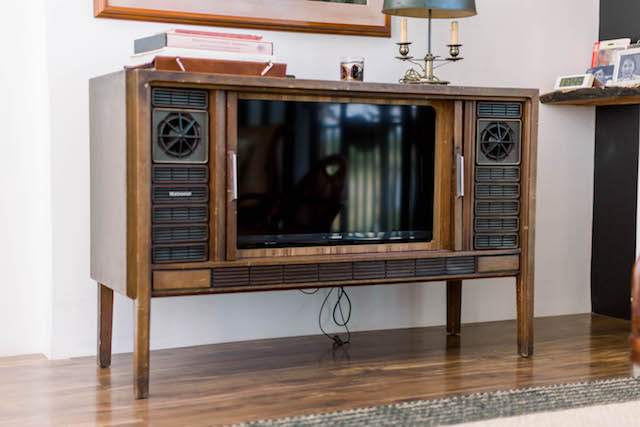
The design of the dining area revolves around the dining table.
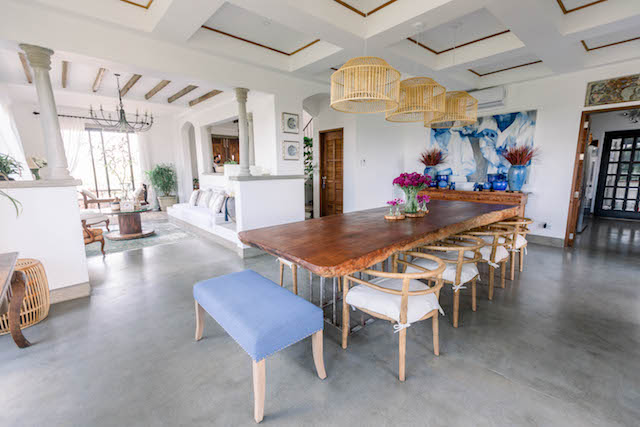
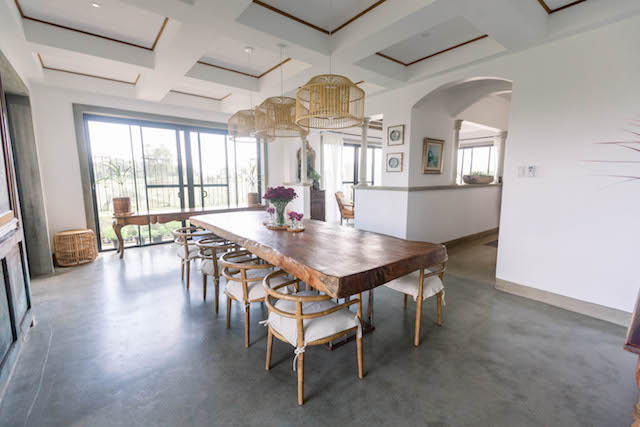
It’s a whole wooden slab that can sit around 12 people. Look under and it has construction steel legs—the same steel you see in construction sites left as is. This part of the home also has a coffered ceiling.
It has a farmhouse-inspired kitchen.
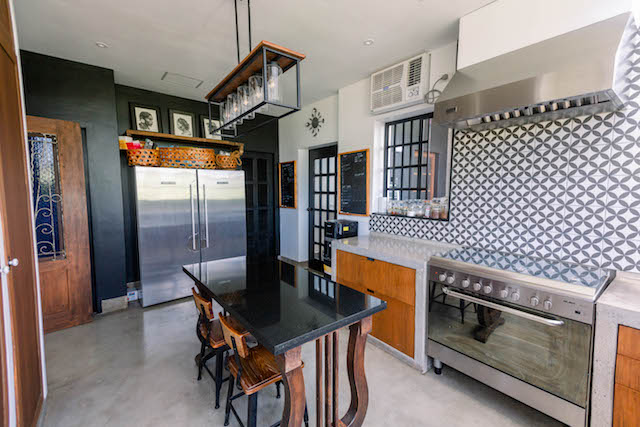
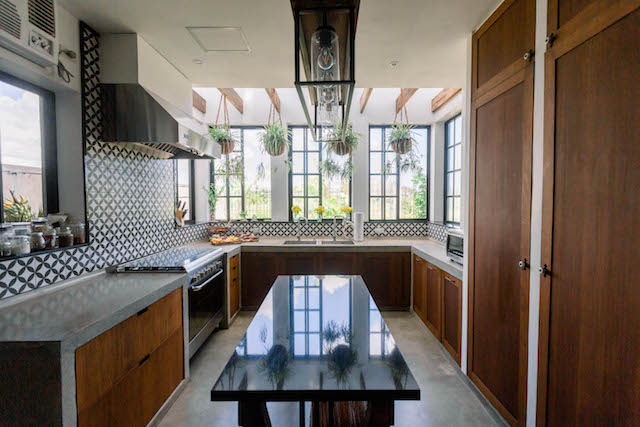
It also has a skylight and tons of windows to let plenty of natural light in. The countertops are also polished concrete to mirror the floors. The kitchen island-slash-breakfast nook in the middle has a granite countertop and paired with cast-iron chairs.
The guest bedroom is reminiscent of a cozy bed-and-breakfast.
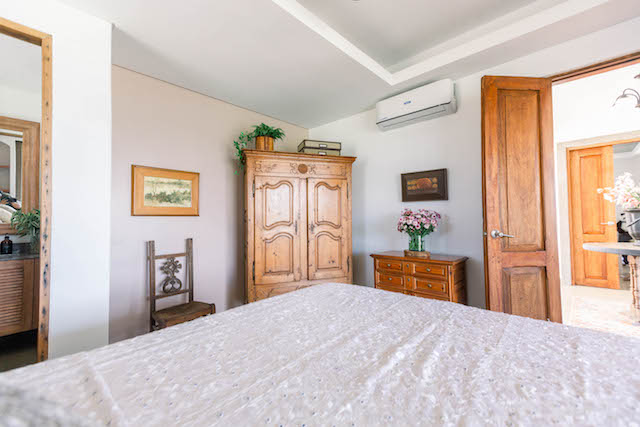
It has a well-thought-out layout, beautiful antique furniture pieces, and an en-suite toilet and bath.
The master bedroom has a high ceiling.
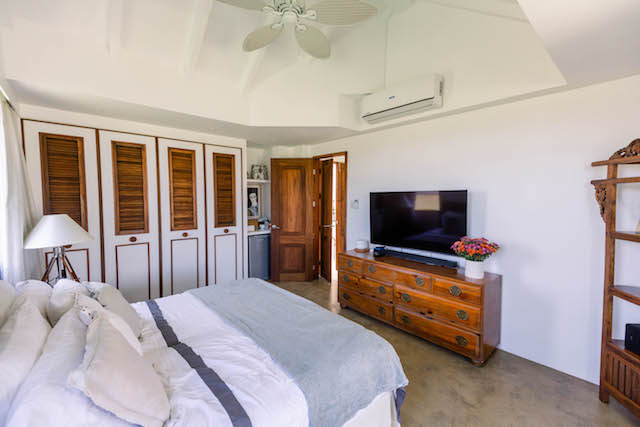
It follows the angle of the roof to maximize ventilation. The furniture pieces are sanded and varnished to keep that rustic feel. Even the headboard is refurbished, which now looks like a pair of wooden cabinet doors combined to create an accent headboard.
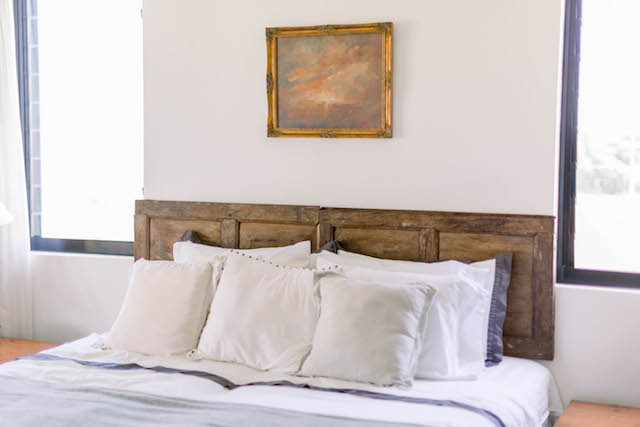
From the vanity to the sink—it’s his and hers.
Space will never be an issue for the couple who owns the house because each gets a vanity area. there’s enough storage space, too, and a cabinet that uses capiz windows for doors.
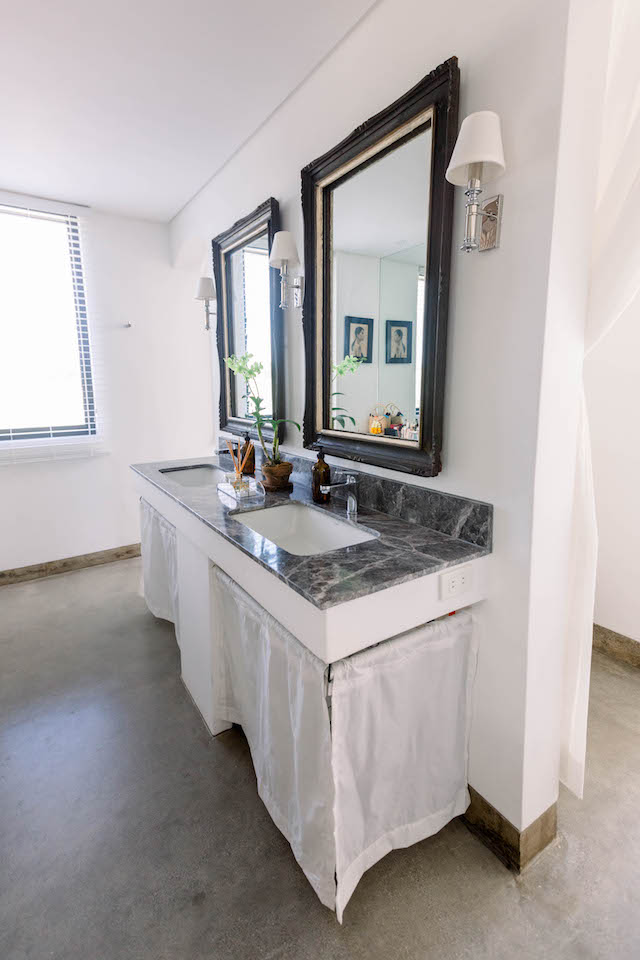
Granite countertops are used for the vanity and sink areas. Instead of one horizontal mirror, there are matching mirrors installed. The best part? There’s no waiting for your turn here as husband and wife gets a toilet and shower area, with curved archways defining these private nooks.
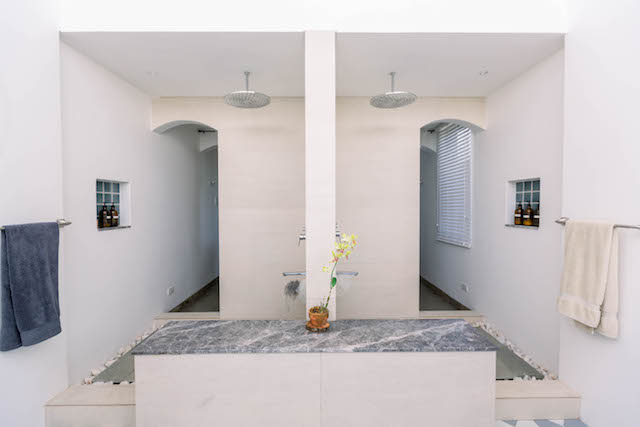
The private orchidarium wows.
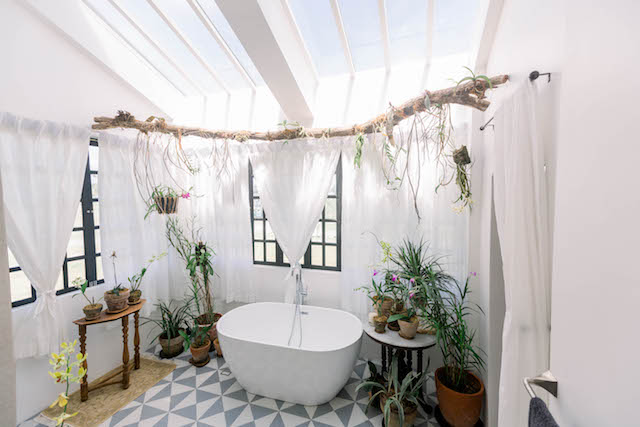
We’re sure the owners look forward to soaking in the tub while taking in the view and being surrounded by orchids. It’s like you’re in a resort but you are actually home.
The attic is a place for work and play.
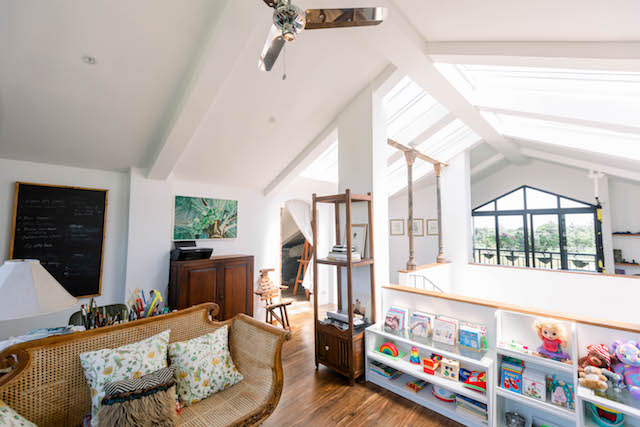
It houses the home office, the play area for the owners’ daughter, and a gym. There are also storage nooks to maximize the space.
The skylight in the attic is the source of light streaming in from the topmost floor to the first floor.
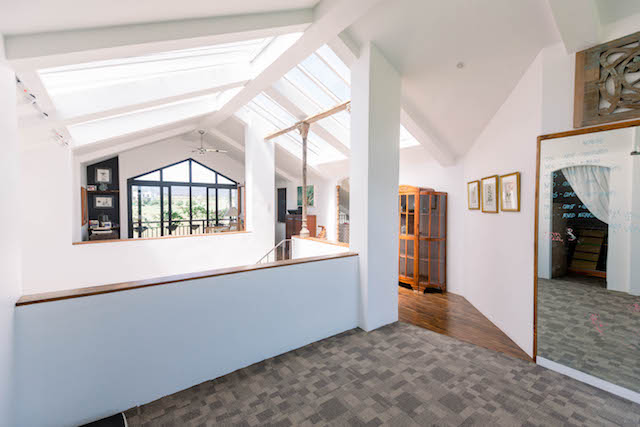
Discover more details about this home when you watch the video below:
[youtube:{"videoId":"null","youtubeId":"u-C-MzQ1880", "caption":""}]
For more details, visit Presello's website.
[ArticleReco:{"articles":["86361","86369","86354","86362"], "widget":"Hot Stories You Might Have Missed"}]
Hey, Spotters! Check us out on Viber to join our Community and subscribe to our Chatbot.
We are now on Quento! Download the app on Google Play or App Store and enjoy more articles and videos from SPOT.ph and other Summit Media websites.
Source: Spot PH
No comments:
Post a Comment