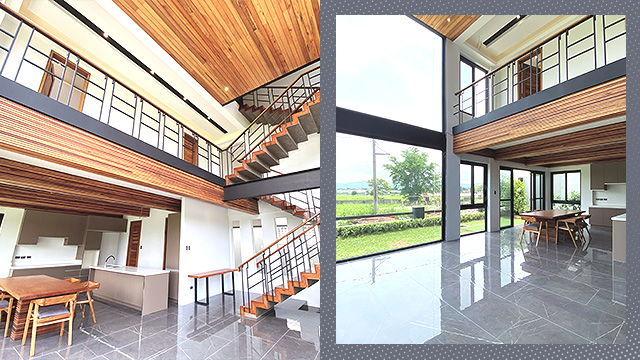
(SPOT.ph) These days, it’s no longer surprising to see modern homes with a façade that features wood, glass, and stone. While this house in Woodridge Heights 2 was built using the same materials, what sets it apart is how it expertly incorporated glass and sustainably sourced wood into its design.
Standing on a corner lot measuring 251sqm, the house has floor-to-ceiling windows that further highlight the corner, exposed I-beams that add industrial flair, and spacious bedrooms with en-suite bathrooms. To maximize the available 474sqm floor area, it also has a garden, a four-vehicle carport, a covered laundry area, a storage room, six bedrooms, staff quarters, and flexible spaces that can be easily personalized. The big bonus? Since the corner of the home has huge glass windows, you could just imagine the amazing views from here, day and night.
Also read:
10 Unbelievable Metro Manila House Tours
Must-See Space: This Beach House in Batangas Is What Dream Vacations Are Made Of
Take a peek inside this modern industrial Presello house in Marikina and its must-see features:
Its wooden shutters are aesthetically pleasing while serving a purpose.

It helps control the amount of light coming through the windows while adding an extra layer of security to the home.
The garage can accommodate four vehicles.
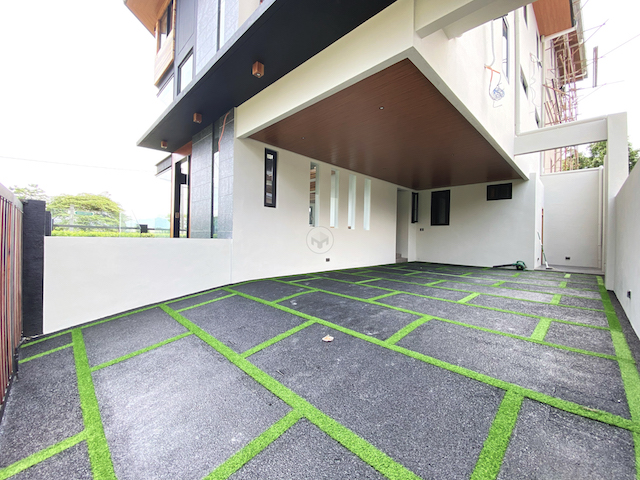
Aside from having a paved flooring, it also features faux grass strips that somehow soften the look of the outdoor area. A door from the dirty kitchen also leads to the garage.
The living area offers natural light and a view.
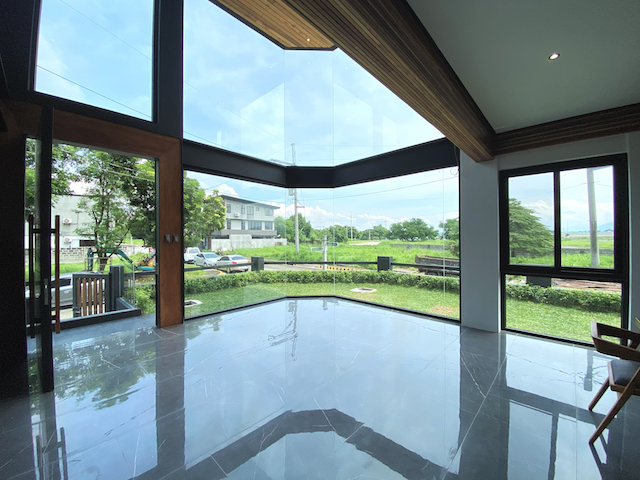
With full glass windows that go all the way up to the third floor, the already spacious living area looks even roomier. The glass windows in this part of the home are supported by I-beams which add a distinct industrial vibe.
The dining and kitchen areas feature a functional layout.
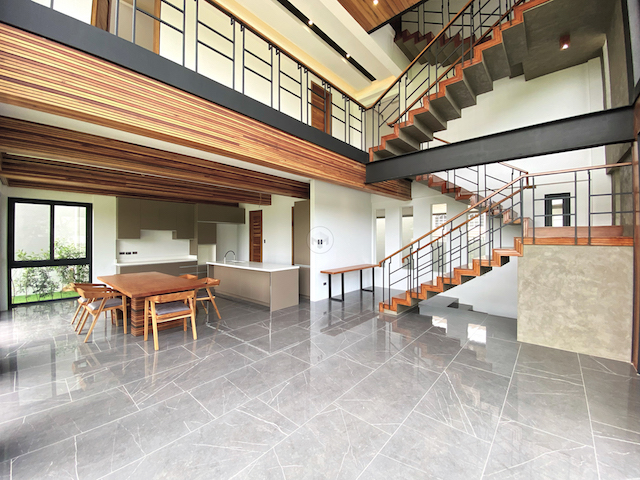
The dining area can accommodate a long dining table, making it ideal for entertaining guests. A few steps from the table is the kitchen that follows a unique yet functional layout. The cooktop and range are separated from the kitchen island, allowing the owners to entertain guests while preparing food. Aside from the storage compartments under the counters, a louvered door near the island opens up to the pantry.
All of the wooden elements seen in the house are recycled and sustainably sourced—including the main door and staircase. If you look closely at the treads, strips of wood are used on each step.
A sliding glass door in the dining area opens up to the garden.
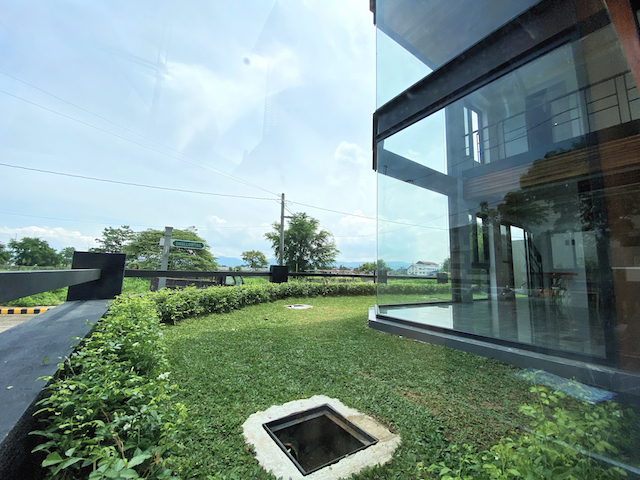
The lush space complements the home’s modern industrial look. While faux grass is seen above, the outdoor area can still be landscaped should the owner decide to improve it.
The laundry area is covered.
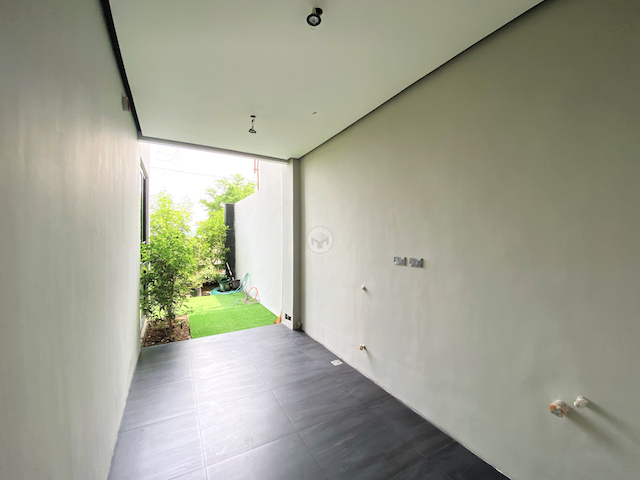
There’s no need to worry about washing clothes even if it’s raining because the spacious laundry area is found at the back of the house and not exposed to the elements. There’s enough room to accommodate a washer, a dryer, and a clothesline.
The family room is perfect for movie nights.
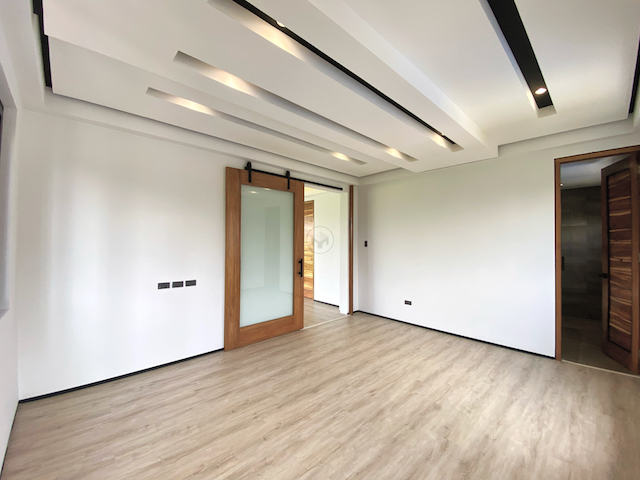
A sliding barn door with glass defines the family room with its own en suite bathroom. This can be furnished into a mini home theatre or an extra bedroom depending on the needs of the owners.
It has a specified storage room.
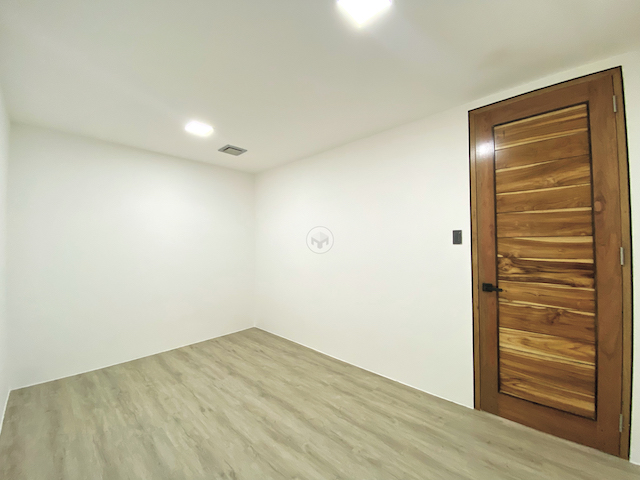
Located on the second floor, this isn’t just an extra bedroom you can convert into a storage room. It’s completed with a vent to avoid the musty smell when the owners start organizing their belongings in the space.
The walk-in closet in the master bathroom adds a touch of elegance to the house.
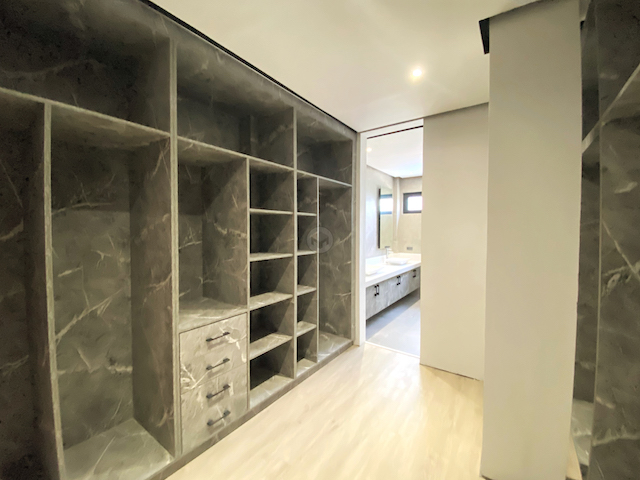
Instead of the usual shelves and compartments seen in most walk-in closets, the closet in the bathroom features laminates with a marble-like texture which makes it look like stone from afar.
The master bedroom is spacious enough to accommodate an entertainment center.
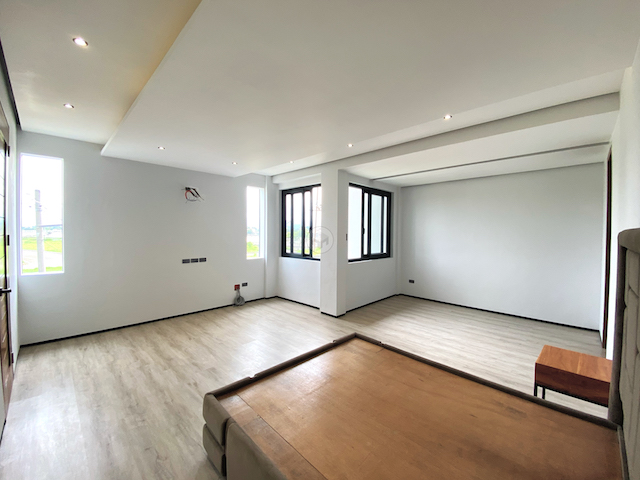
The door opens to a wall on the left where the TV and entertainment essentials can be installed. Even if the owners will bring in a huge bed frame, there’s still room for an accent chair, a small cabinet, or even a massage chair.
The bedrooms are bathed in natural light, thanks to the big windows.
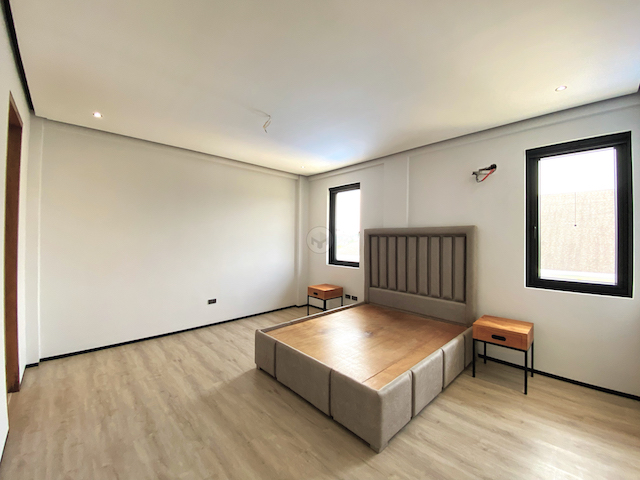
The other occupants of this house don’t have to argue over which room to get because all bedrooms have an en suite T&B, windows with screens, and space to accommodate belongings.
The bathrooms have partially enclosed shower spaces.
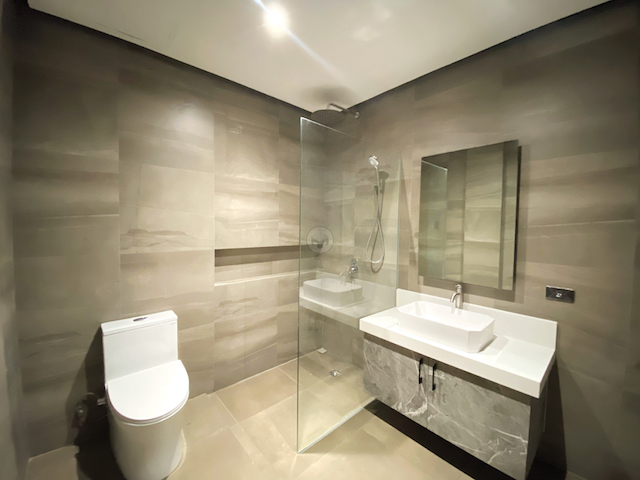
Each bathroom has a sink, a water closet, and a partially enclosed shower space. These features are the same for all en suite T&Bs in the house, except for the master bathroom which has his-and-hers sinks.
Discover more details about this home when you watch the video below:
[youtube:{"videoId":"null","youtubeId":"kYfysYHNxdI", "caption":""}]
For more details, visit Presello's website or their Facebook page.
[ArticleReco:{"articles":["87309","87276","87300","87302"], "widget":"What Everyone's Reading Now"}]
Hey, Spotters! Check us out on Viber to join our Community and subscribe to our Chatbot.
Source: Spot PH
No comments:
Post a Comment