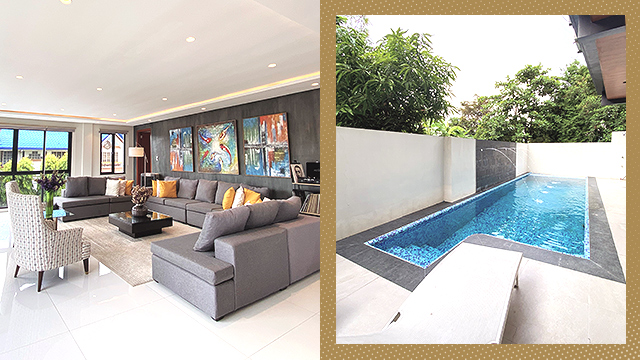
(SPOT.ph) Tiny houses are all the rage these days, but multi-storey homes still have that undeniable appeal, especially when it’s as stunning as this three-storey home in Quezon City. Standing on combined lots measuring 433sqm, the house features an Asian Industrial design, seven bedrooms, eight bathrooms, and a four-vehicle garage. These details are enough to make you want to look around the property, but it’s how it embraces spaciousness that definitely wows.
Inside the house, the high ceilings, roomy areas, and big windows add to the expansiveness. Not to be forgotten is the well-maximized outdoor area with a koi pond, a garden, a lanai, and a swimming pool. Suffice to say, this modern home takes space seriously—making sure the owners have enough room for different pursuits, whether it’s exercising, cooking, gardening, and getting work done efficiently.
Also read:
10 Unbelievable Metro Manila House Tours
Must-See Space: This Beach House in Batangas Is What Dream Vacations Are Made Of
Take a peek inside this Asian Industrial Presello house in Quezon City:
It stands on the corner of a street so you cannot miss it.
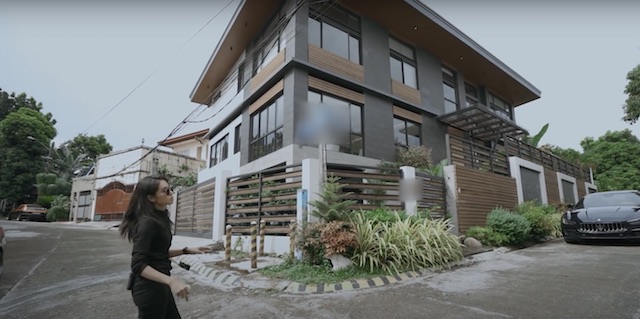
A house on a corner lot has its own share of advantages, like getting more natural light and space. Since it stands on a corner, you’ll get extra points for curb appeal, more so if it’s as impressive as this Asian-Industrial-inspired property.
A short flight of steps leads to an elevated porch.
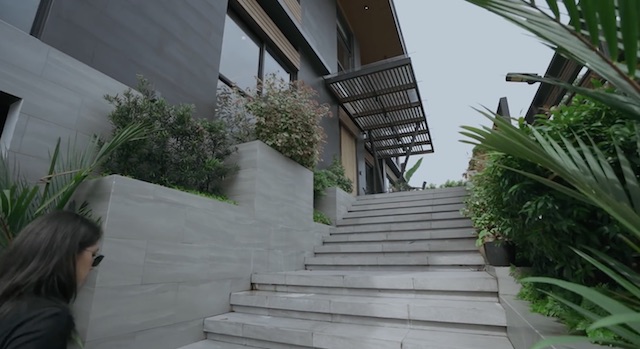
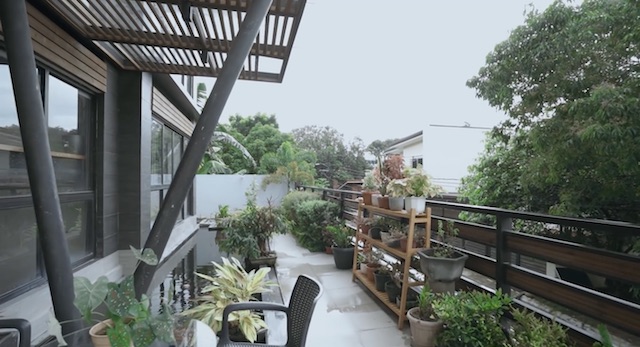
The main entrance is elevated, with the concrete steps leading to the porch and garden. This elevation definitely adds to the value and visual height of the home.
The high ceiling adds to the airy and welcoming feel of the house.
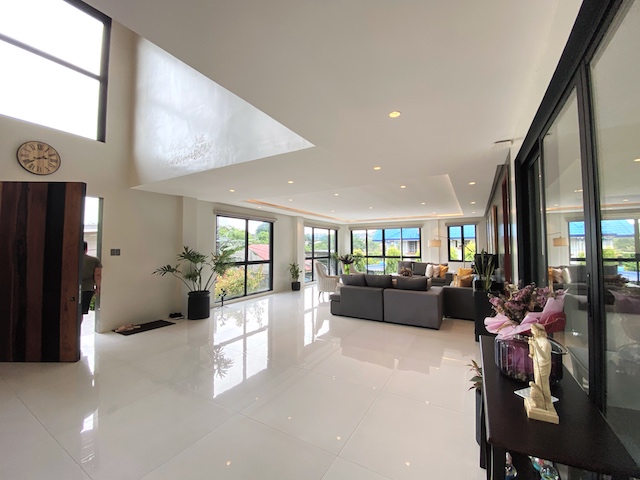
Complementing the dark-colored tiles used on the façade is a huge solid door—made of different kinds of wood—that serves as the main entrance to the house. The high ceiling adds to the airiness of the house. The living area in particular is surrounded by big windows, which makes the spot look even more spacious.
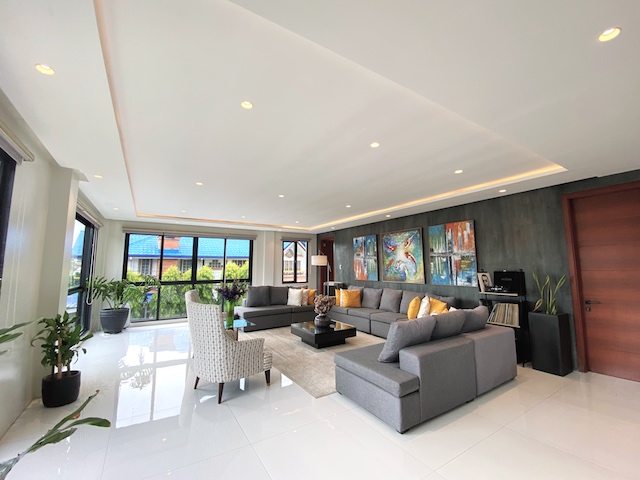
Windows let in plenty of natural light and give the owners an elevated view of the street—thanks to the short flight of steps that lead to main house.
The dining area is perfect for family gatherings.
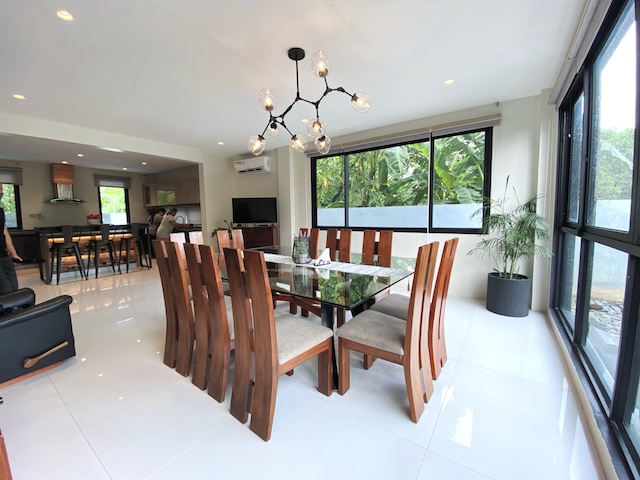
A 10-seater dining table occupies the dining area, but the owners can make room for more guests if needed. Should they want to switch to a bigger or longer table, it won’t be a problem, too. The dining area is also bathed in natural light because of the floor-to-ceiling windows.
The kitchen features quartz countertops and a breakfast bar.
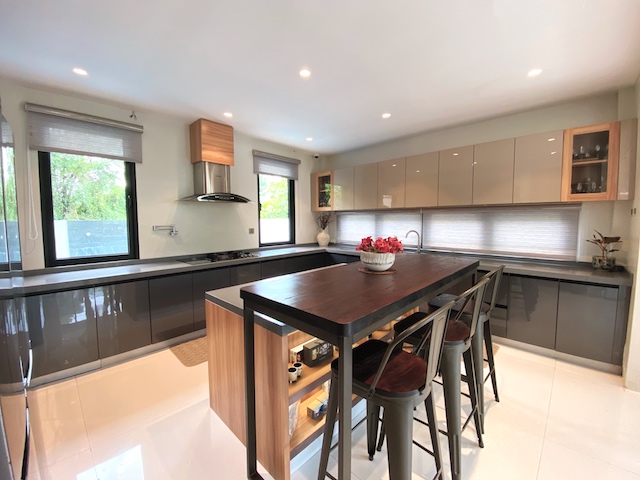
Complementing the high-gloss kitchen cabinets is the quartz countertop that sparkle and add pizzazz to the functional cooking area. Aside from the seamless storage options, one of the kitchen’s highlights is the breakfast bar where quick snacks can be enjoyed.
Mirroring the modern-meets-industrial aesthetic, the staircase highlights the use of wood, glass, and I-beams.
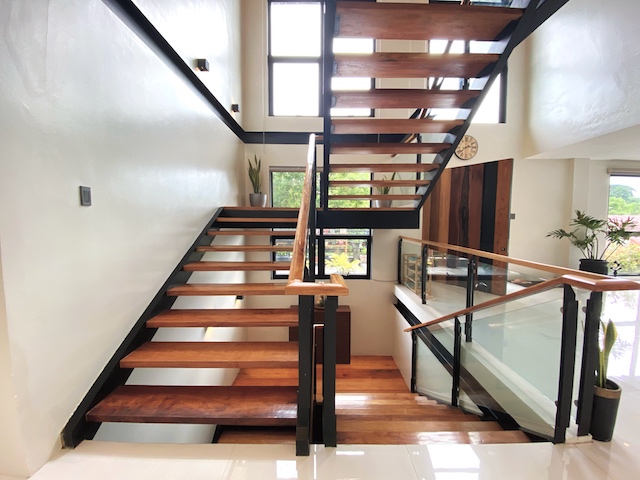
How often do you see I-beams in plain sight? It gives the staircase an industrial touch, and it works well with the glass and wood, too.
There’s a home office that also functions as a play/hangout area.
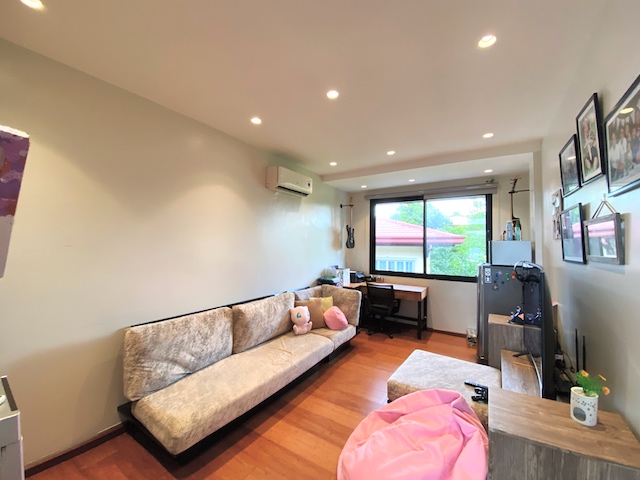
To differentiate the home office on the second floor from the rest of the sleeping areas, the owners completed it with a frosted glass door, a work nook, and everything they would need for quick work breaks such as a sofa, a TV, and a refrigerator. This room also functions as a hangout area and playroom so having these conveniences within reach come in handy.
The bedrooms are completed with big windows offering views and study desks.
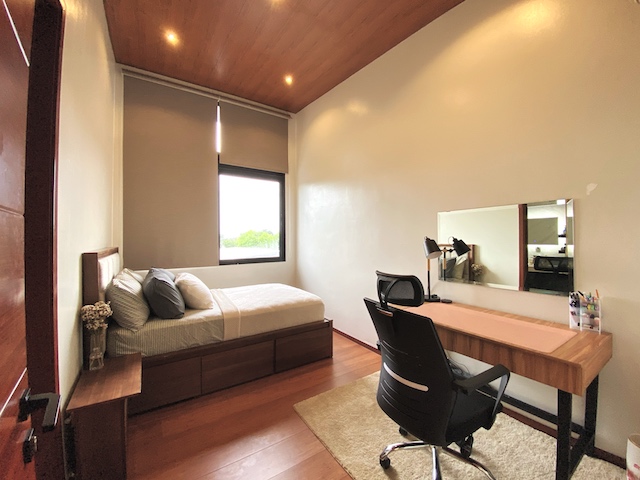
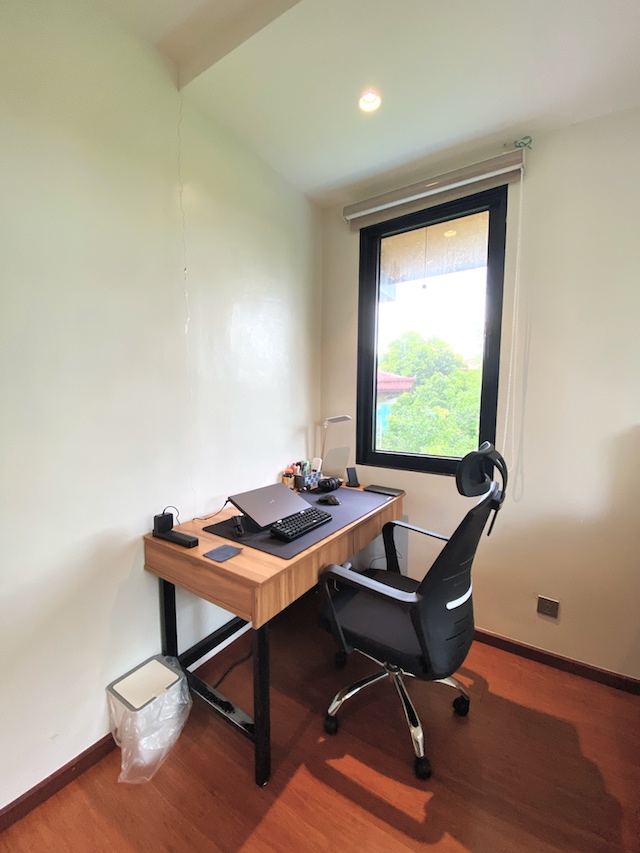
The rest of the bedrooms are furnished in a similar fashion and with large windows that give a view of the outdoors. Each occupant gets a different view, depending on the location of the room—it’s either the street below or the front of the house. Each bedroom also has its own en suite T&B.
The master bedroom has the best views and the biggest floorspace.
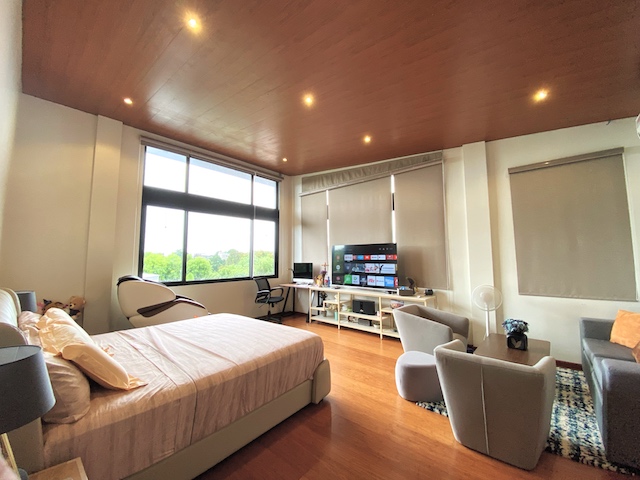
The biggest room in the house also gets the view of the mountains, thanks to the many windows that complete it. To make the most of the available space, the owners added a massage chair and a seating area near the en suite bathroom.
The en suite T&B of the master bedroom is connected to a walk-in closet.
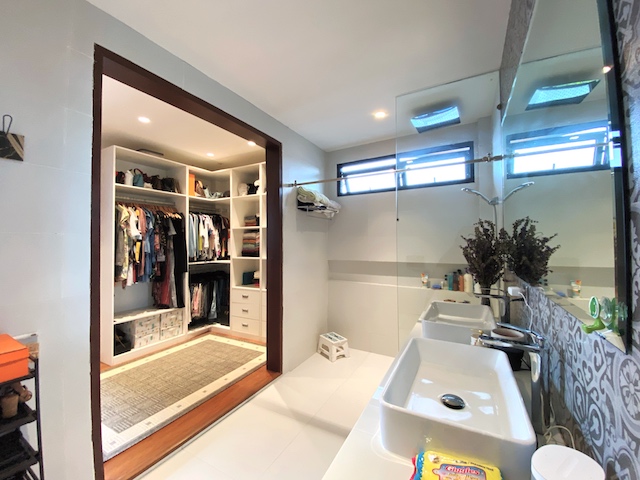
Compared to the other bedrooms’ open closet or wardrobe, this en suite T&B features a walk-in closet with open shelving, giving the owners enough room for clothes, bags, and shoes. It directly leads to the T&B which has a shower area, a toilet, and his-and-hers sinks.
There’s a swimming pool situated on the corner of the house.
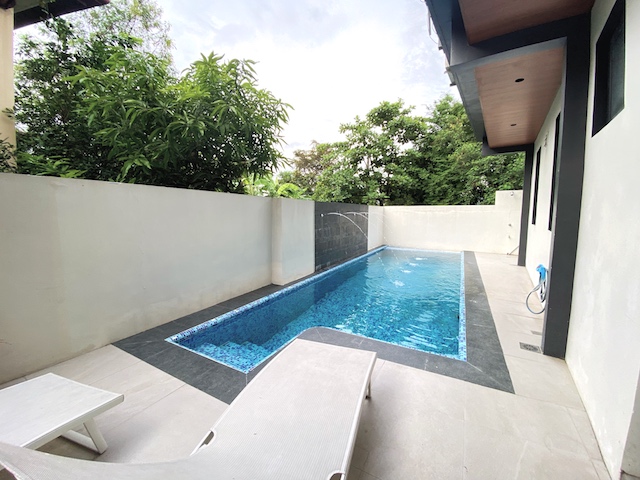
Now, you might think this is a small pool, but its deepest point is at five feet. Paired with the garden, the koi pond gives the home a relaxing vibe. Plus, a pocket garden and a koi pond nearby add a Zen appeal to this Asian-Industrial inspired home.

Discover more details about this home when you watch the video below:
[youtube:{"videoId":"null","youtubeId":"FIejQei576w", "caption":""}]
For more details, visit Presello's website or their Facebook page.
[ArticleReco:{"articles":["87199","87206","87204","87190"], "widget":"What Everyone's Reading Now"}]
Hey, Spotters! Check us out on Viber to join our Community and subscribe to our Chatbot.
Source: Spot PH
No comments:
Post a Comment