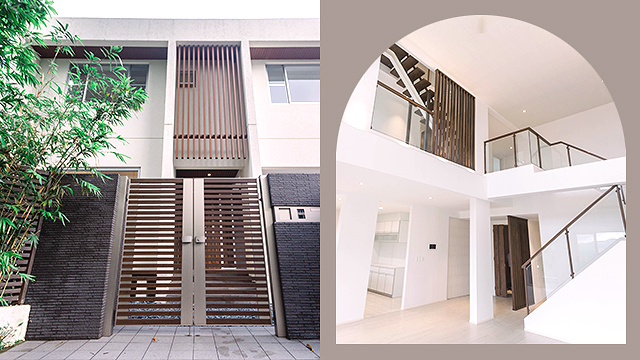
(SPOT.ph) Every feature in this three-storey home by a Japanese firm is well-thought-out—from what you’ll do the moment you enter the space and how easily you can maintain it over time. Standing on a 260sqm lot, the home has a total of 320sqm floor area, four bedrooms, four bathrooms, an attic, and a roof deck. Common areas and bedrooms have large windows so you can take in a view of the mountains of Antipolo whenever you feel like it. There’s also a veranda that can work as an al-fresco dining area or as a hangout spot. Staying true to its Japanese influences, most of the materials used in the house are imported from the Land of the Rising Sun.
Also read:
Must-See Space: This QC Townhouse Is Perfect for MUJI Fans
Must-See Space: This Modern Home in Alabang Is All Sorts of Breathtaking
Must-See Space: This Sustainable Home in Laguna Brings Nature Indoors
Take a peek inside this Japanese-inspired Presello home in Quezon City:
The façade has clean lines and a minimalist aesthetic.
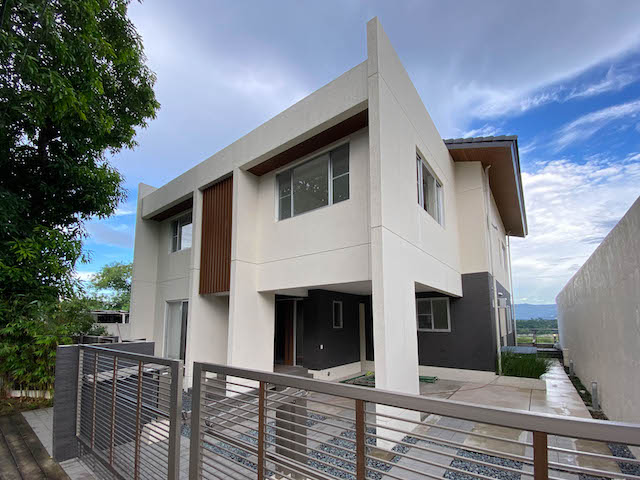
From the outside, you wouldn’t think the house has three floors and a roof deck. The façade alone is enough to clue you in on its design inspiration.
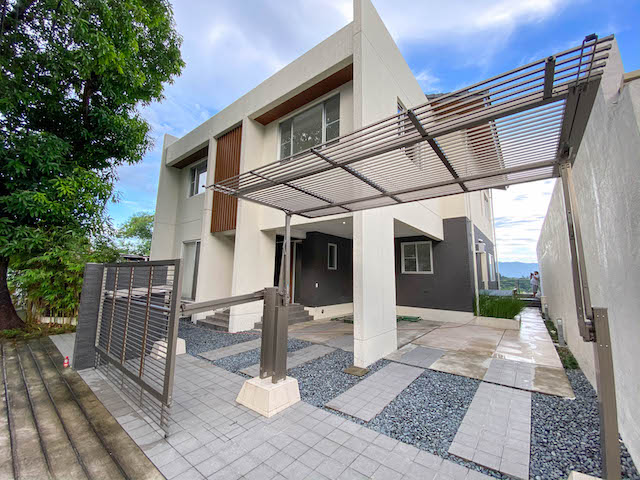
The house has a manual gate—manual meaning you can open and close the gate with one swift pull. The designers opted for a manual one as it’s easier to maintain and lasts longer compared to an automatic gate.
The front door leads to a genkan.
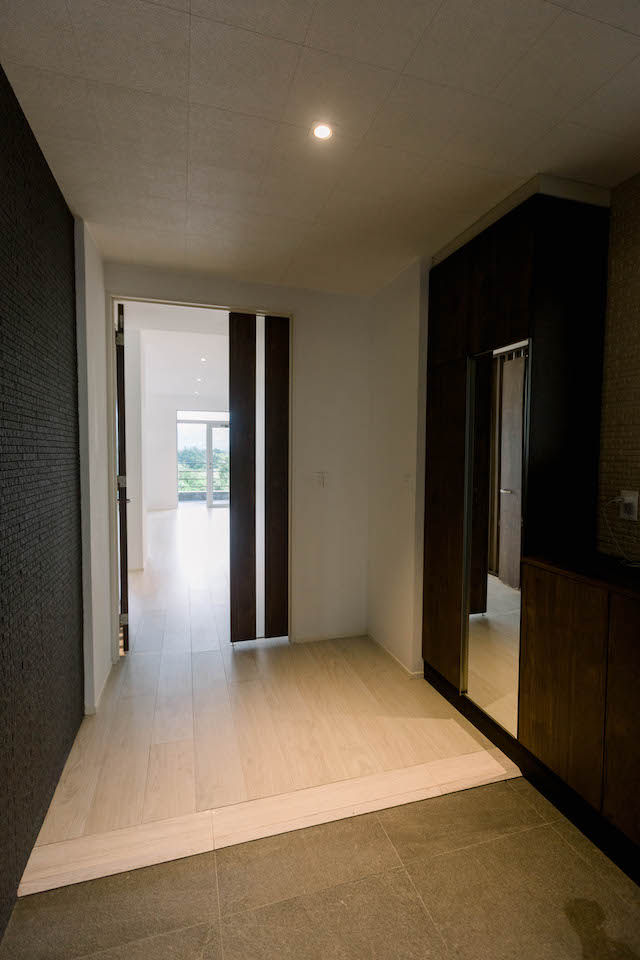
A genkan is a traditional Japanese entryway. In the home, the genkan works as a transition space where shoes can be worn and taken off. There’s a storage for shoes and talking about practical features—there’s a mirror that opens to the right so you can check how you look without taking your footwear into the main house.
The living area is bright with its high ceiling.
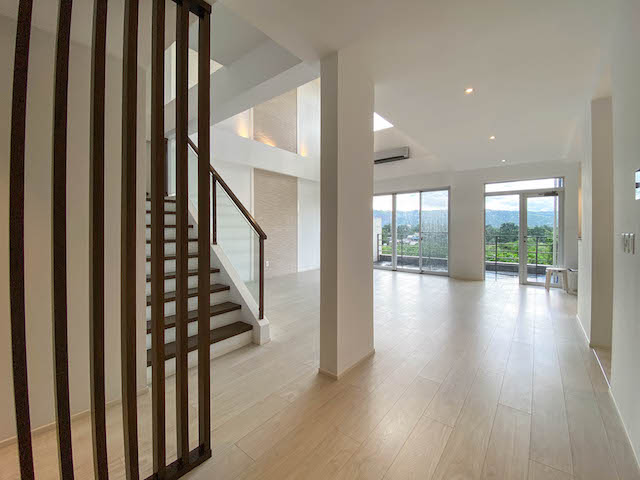
The sprawling space can accommodate a comfy sofa and an entertainment system, too. Look closely—notice those tiles in between the white walls? Those are "healthy tiles," found all over the house to help preserve a balanced atmosphere inside the home. As explained by the host in the home tour, it can absorb excess moisture and water, plus, if the air is too dry inside, it can disperse extra moisture.
The dining and kitchen areas blend into each other.
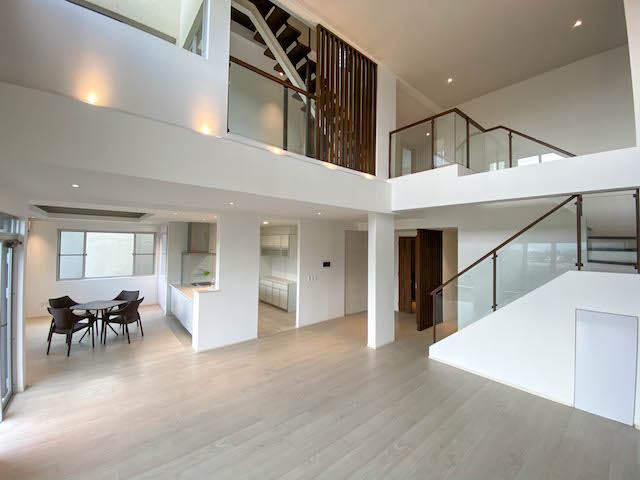
This layout makes food prep and entertaining guests so much easier. There’s no door separating the kitchen from the living area as well. Keeping areas open keeps the home airy and welcoming.
The kitchen is like a gallery.
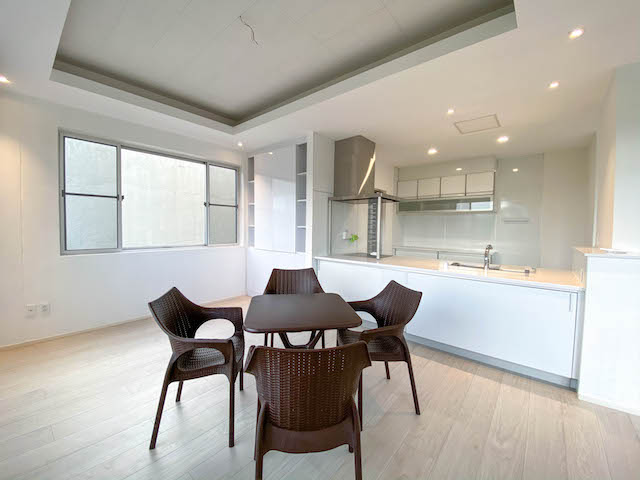
Guests can look into what’s cooking and food can be served as soon as it’s cooked. See the counter? Those are cabinets underneath and can be used to keep extra essentials. In between the shelves on the left is a cabinet housing the breaker to keep it accessible. Plus, the kitchen has magnetized surfaces so you can stick organizers and other must-haves on the wall and cabinet doors. Got a recipe you want to try or a list of supplies you need to buy? You can write them on the wall as well since it works like a whiteboard.
The veranda is a sweet, quiet spot.
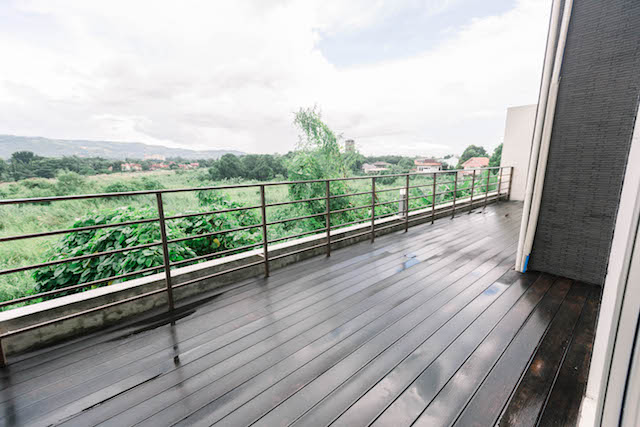
Whether you’re into quiet time, meditating, reading, or enjoying coffee in the afternoon—the veranda is the perfect spot. The flooring features engineered wood so it can withstand harsh weather conditions.
The den can work as a bedroom.
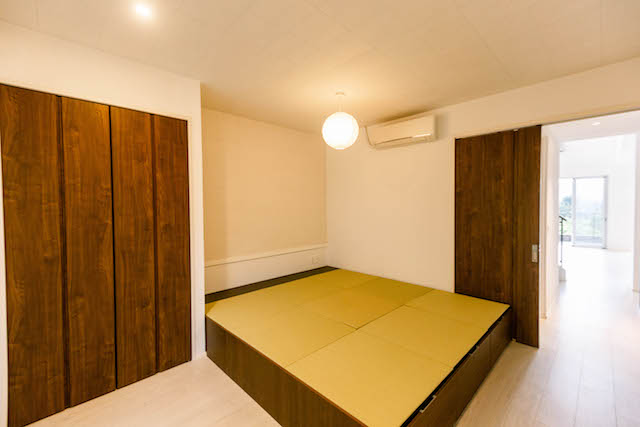
One of the bedrooms is found on the first floor and it can be transformed into a den. The tatami bed is modular and be separated depending on the size of the bed the owner prefers. It also has hidden drawers and compartments for storage.
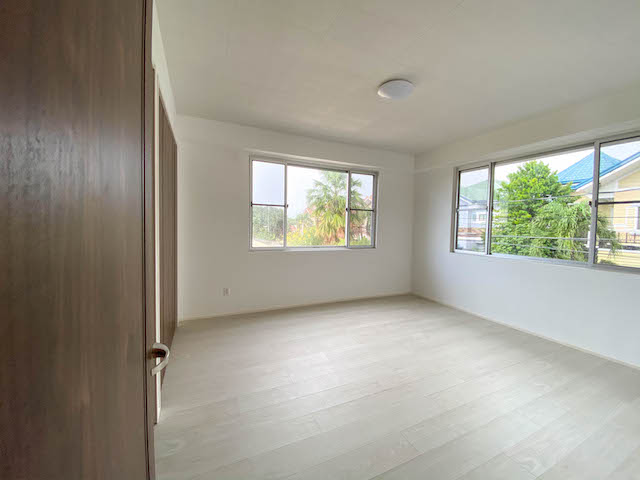
The two other bedrooms are identical, as both following a square layout, the bedrooms look exactly the same, with big windows and a closet with an accordion door. The occupants of these rooms have a shared T&B on the same floor.
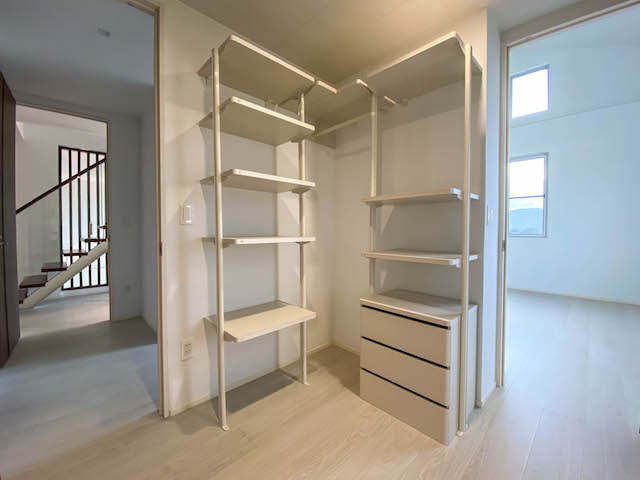
The master bedroom has a walk-in closet that’s complete with storage options. There are drawers for folded clothes and a rack for pieces you want to hang and display.
There’s no shortage of windows in the master bedroom.
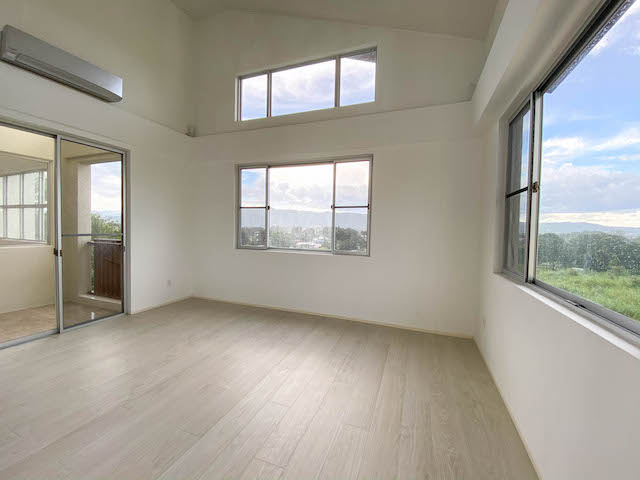
There are windows that give a view of the outdoors and clerestory windows that further highlight the high ceiling. Clerestory windows are windows that are above eye level.
The bathroom highlights convenience.
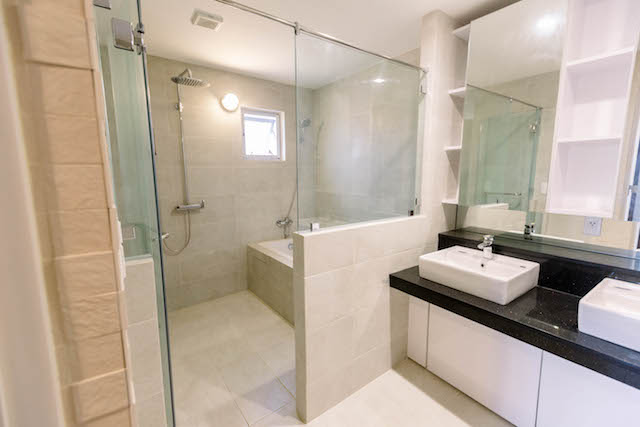
The ensuite T&B features his-and-hers sinks, convenient mirrors, and an enclosed shower space with bathtub. Since this home values how the owners will use the space, the toilet has its own door—so there’s no need to wait for your turn when you need to use the bathroom.
You can soak up some sun in the roof deck.
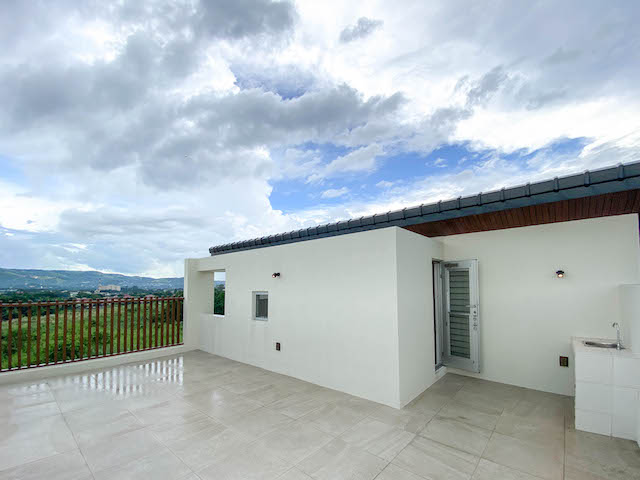
Missing the outdoors? You can always bask under the morning sun in the roof deck or use it for special family lunches. If someone is lounging in the veranda, this spot offers a breathtaking view as well.
Learn more about this practical three-storey home when you watch the video below:
[youtube:{"videoId":"null","youtubeId":"SPeCbqOgiFc", "caption":""}]
For more details, visit Presello's website.
[ArticleReco:{"articles":["86532","86534","86522","86517"], "widget":"Hot Stories You Might Have Missed "}]
Hey, Spotters! Check us out on Viber to join our Community and subscribe to our Chatbot.
We are now on Quento! Download the app on Google Play or App Store and enjoy more articles and videos from SPOT.ph and other Summit Media websites.
Source: Spot PH
No comments:
Post a Comment