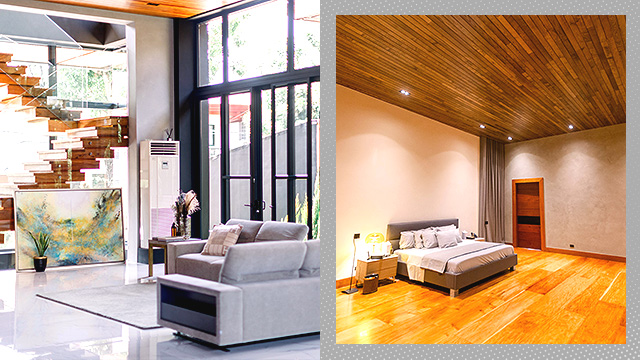
(SPOT.ph) It’s one thing to admire a home from the outside and another to discover what makes it special inside. The Glas Heim, a modern marvel of a home located in Ayala Alabang, can instantly capture the attention of passersby with its striking façade featuring wood and glass. Designed and built by Draco Builders, one of the leading design and build firms in the Philippines, the two-storey house has a 900-sqm floor area and stands on a 408-sqm lot area. Owned by a family of three, it has a basement, four bedrooms, six T&Bs, male and female quarters, a swimming pool, and a jacuzzi.
While these areas are enough to make you curious to look inside the space, it’s the remarkable details that truly make it one-of-a-kind. You know those homes that take inspiration from hotels and resorts? The Glas Heim puts all the well-loved elements from those spaces under one roof. We list down the striking features that make this family home a peg-worthy, must-see space.
Also read:
Must-See Space: This QC Townhouse Is Perfect for MUJI Fans
Take a look at the Glas Heim, a Presello house in Alabang, and its noteworthy features:
It features sandwich panels that help keep the home cool.
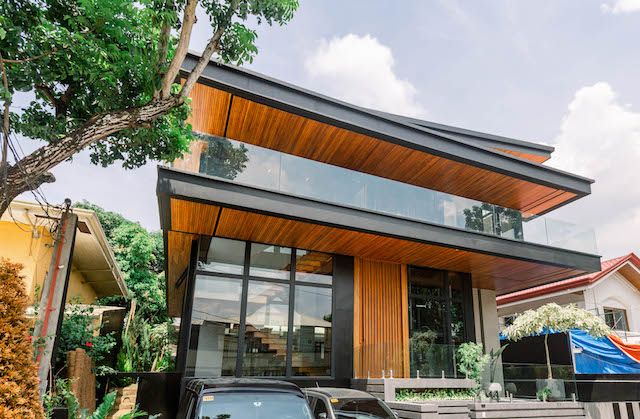
You might be wondering—given all the glass, doesn’t it get hot inside the house? Since Draco Builders used sandwich panels, the home is well-insulated and kept cool even in the afternoon.
The tiles used for the roof are from Portugal and can repel 90% of the heat.
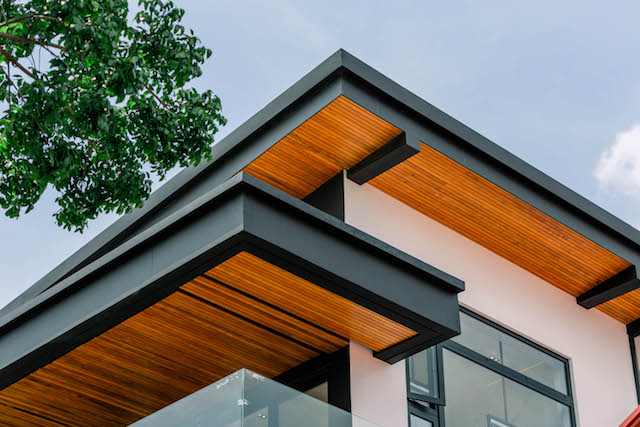
The slanted roof of the home makes use of special tiles that are known to keep heat out. This special tile isn’t the only pricey material used around the house! Large tiles can be seen on the flooring and all countertops are made of quartz.
Its main door weighs 750 kilograms and is made of narra.
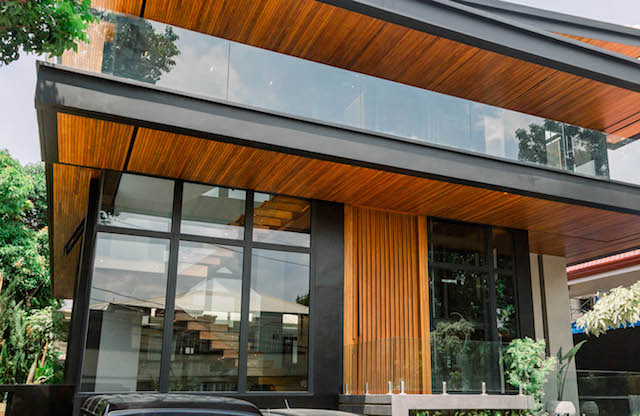
It took 33 people to bring the door to the home’s location—it’s that heavy, but when you open and close it, it’s light as a feather. The door measures 4.2 meters in height to match the home’s high ceiling.
The house has a lap pool and a hot tub.
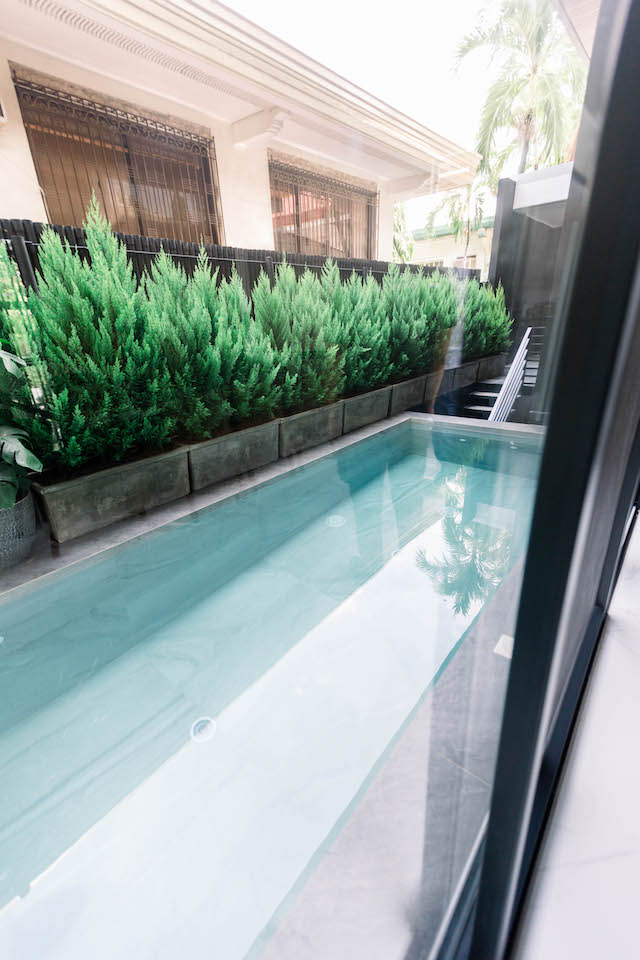
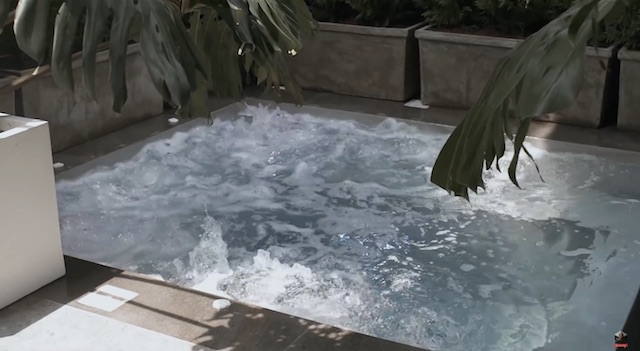
Perfect for cooling off and exercising, the pool is just enough for the family. It isn’t too deep to let the owner’s son take a dip as well. Right beside the jacuzzi is a lanai which can be used as a sunbathing area or furnished to be used as an al fresco dining nook.
One of the cool things about the pool? It can be accessed from the dining area! The sliding doors double as windows.
It has a full-glass, panoramic elevator and a staircase with uncut tempered glass and LED lights.
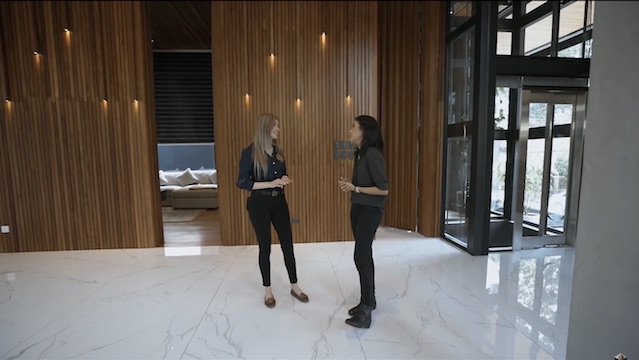
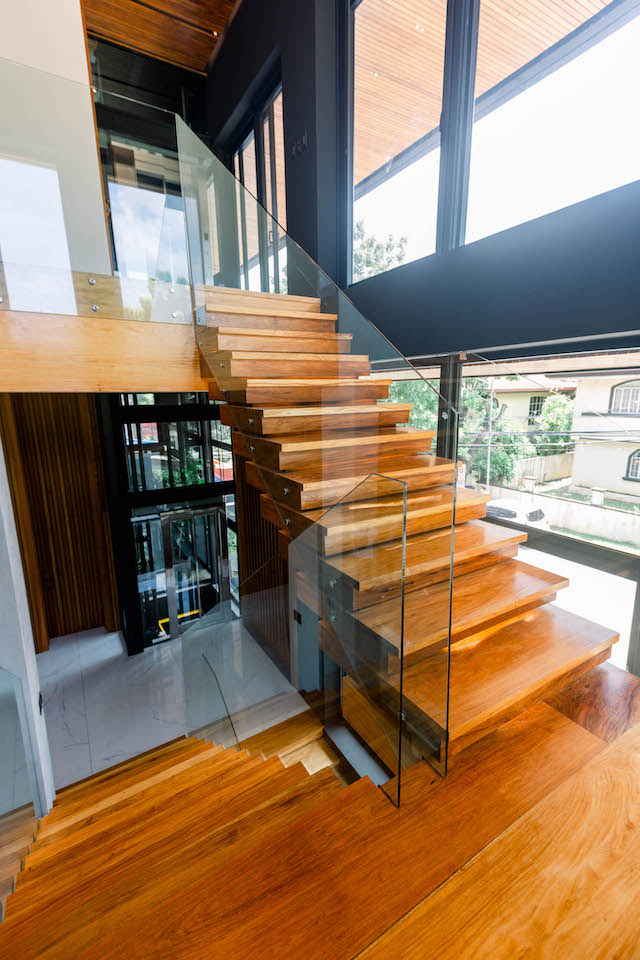
A full-glass, panoramic elevator can get you to the basement and topmost floor while the staircase features uncut tempered glass with LED lights. A full-glass panoramic elevator (similar to what’s seen in malls!) is found behind the main door and beside the powder room. If the family isn’t in a rush, they can take the stairs, which is equally beautiful with its tempered glass baluster.
The dining area features a pure marble table.
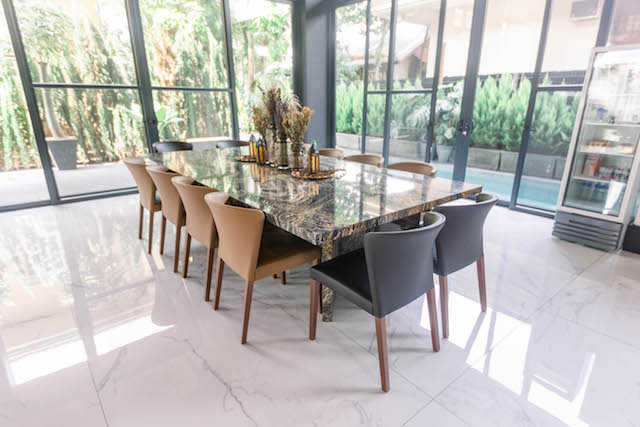
If 33 people carried the main door, 20 people were needed to put the pure marble dining table in place. With a dining set as eye-catching as this, there’s no need for extra décor pieces. The dining area is a few steps away from the spacious kitchen with modular cabinets, a functional layout, and rose gold accents.
The Junior Master Suite, which is the kid’s room, looks like a mancave.
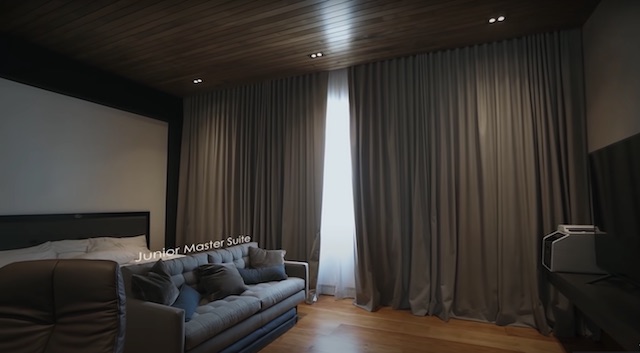
You would think it’s a bachelor pad, but this bedroom is the son’s personal space. It has a sofa bed at the foot of the queen-size bed which comes in handy during sleepovers with friends. It also has an en-suite T&B completed with marine plywood cabinets and high-end fixtures.
The Master Bedroom is like a five-star hotel suite.
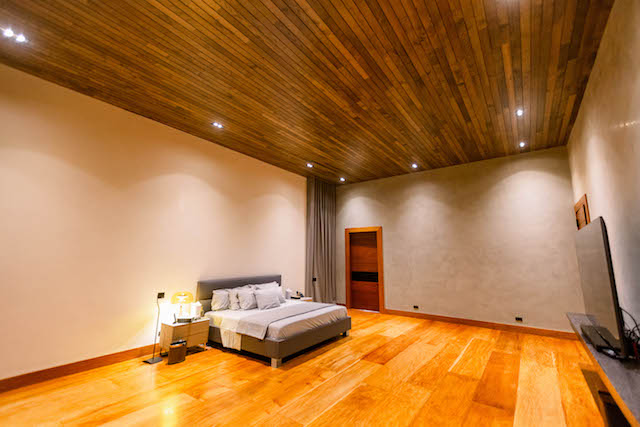
One of the luxuries enjoyed by the owners is space. The master bedroom is furnished only with the essentials, with almost half of the room kept open. One of the distinct features of the home is the wood used in the ceilings. Aside from narra, the builders also utilized kamagong.
There's a two-storey walk-in closet...
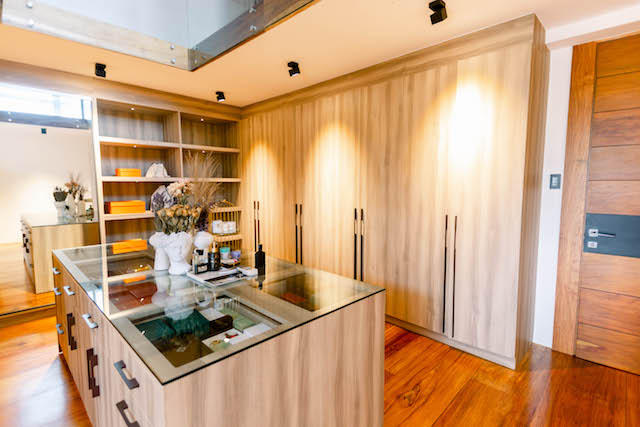
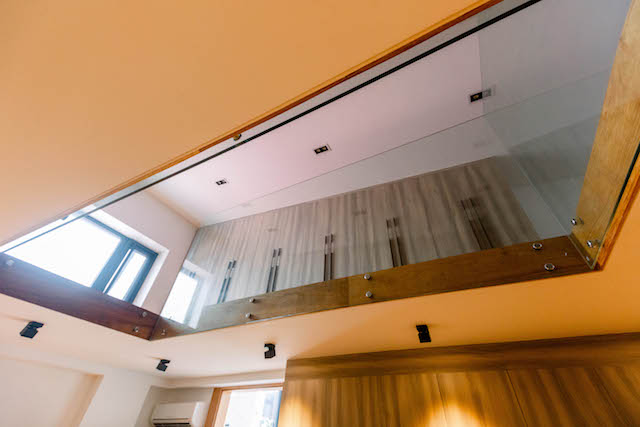
A walk-in closet with two floors? Now that’s enough storage for bags, shoes, and clothes! A staircase will be added in this room to allow the owners to access the storage nooks above.
...and a Master T&B that’s as big as a bedroom.
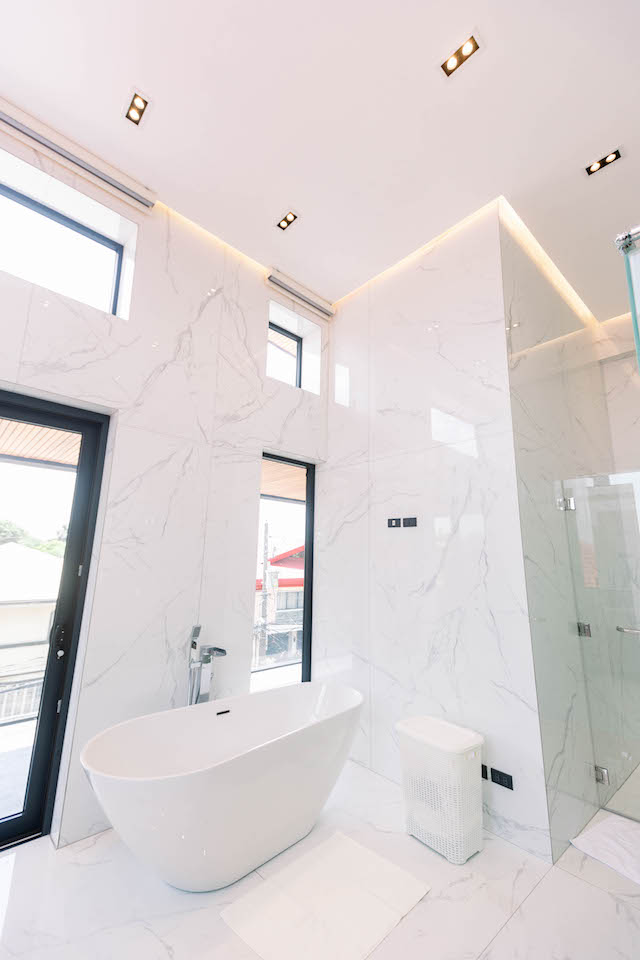
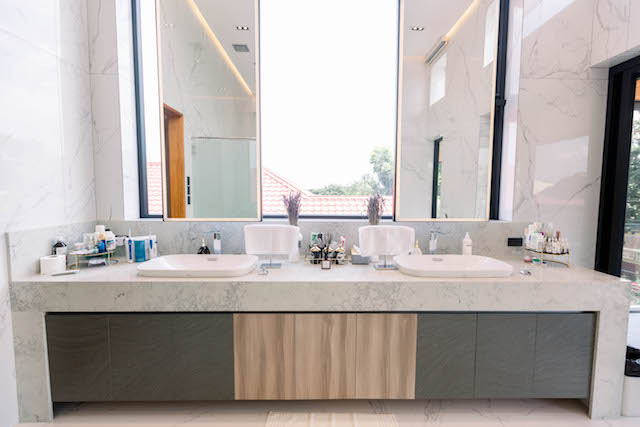
Hotel-like bathroom, you say? This takes the hotel-like experience up a notch with big windows, a high ceiling, his and hers sinks, two waterclosets, and a freestanding tub. Of course, similar to what’s seen in the other T&Bs, the master toilet and bath also has a state-of-the-art mirror. Wondering what else sets it apart? There’s a hot and cold water options by the sink. Now who wouldn’t look forward to stepping into this space?
Discover more things about this modern home when you watch the video below:
[youtube:{"videoId":"null","youtubeId":"JqlrzIUBI2k", "caption":""}]
For more details, visit Presello's website.
[ArticleReco:{"articles":["86167","86166","86159","86153"], "widget":"Hot Stories You Might Have Missed"}]
Hey, Spotters! Check us out on Viber to join our Community and subscribe to our Chatbot.
We are now on Quento! Download the app on Google Play or App Store and enjoy more articles and videos from SPOT.ph and other Summit Media websites.
Source: Spot PH
No comments:
Post a Comment